30 Panorama Drive, Thornlands
Flexible Living Options – Great for Extended Families or Friends Sharing!
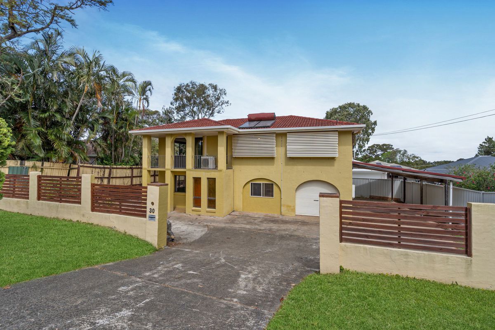
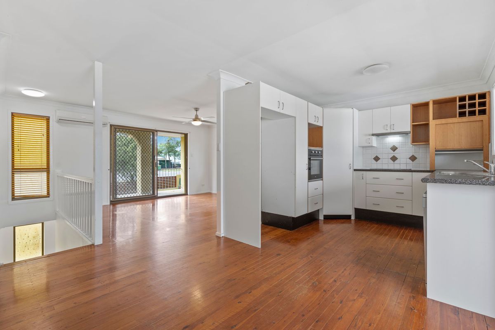
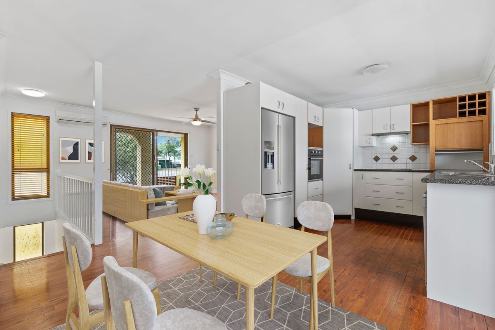
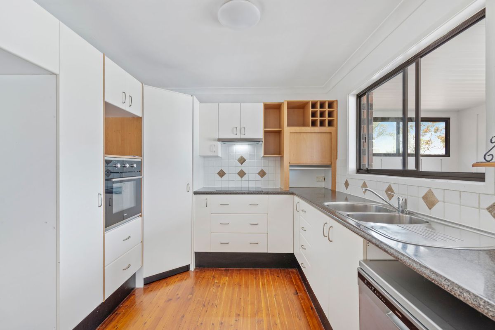
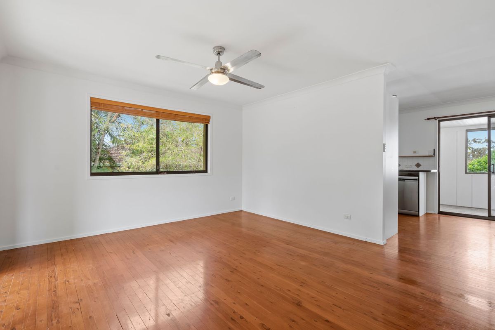
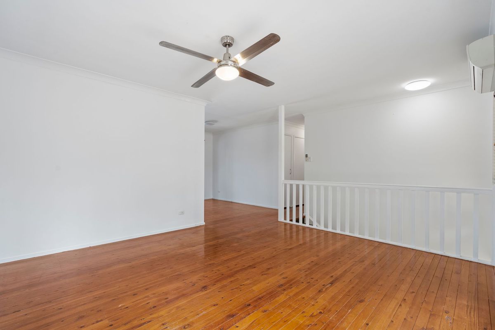
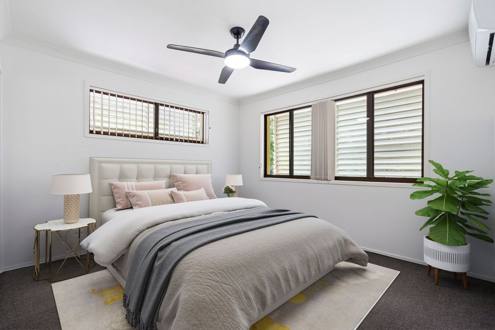
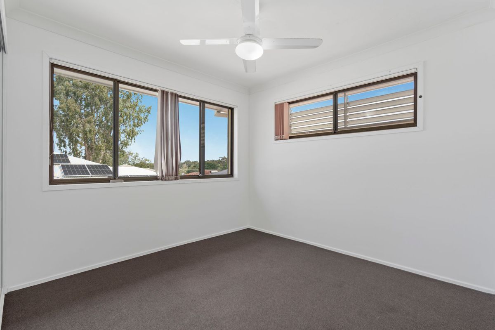
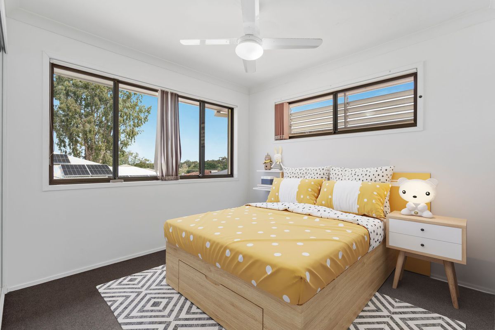
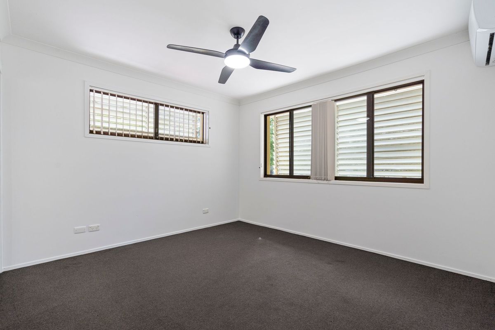
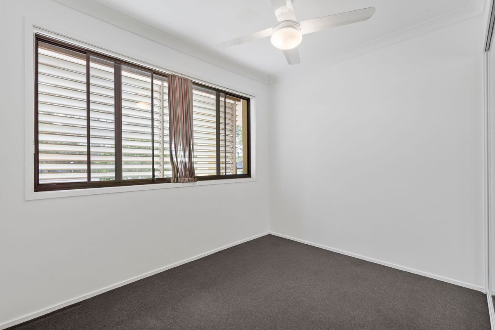
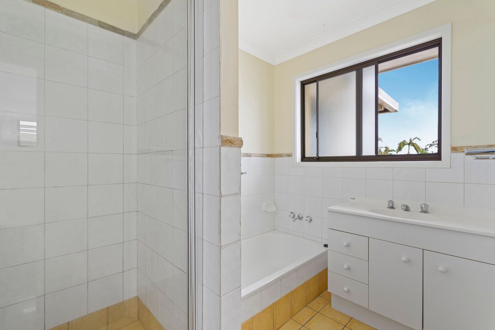
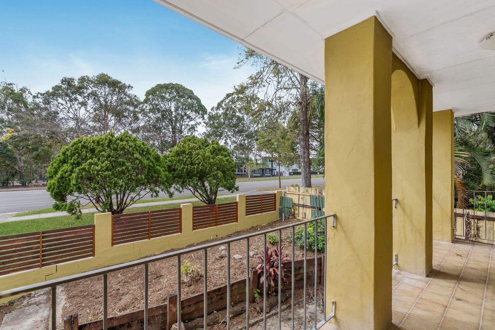

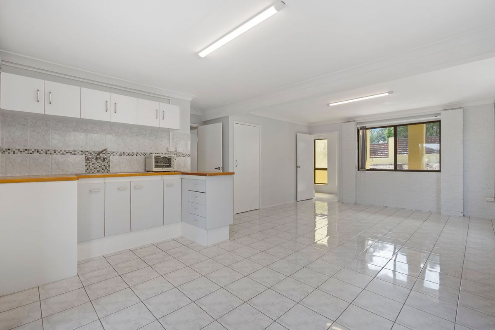
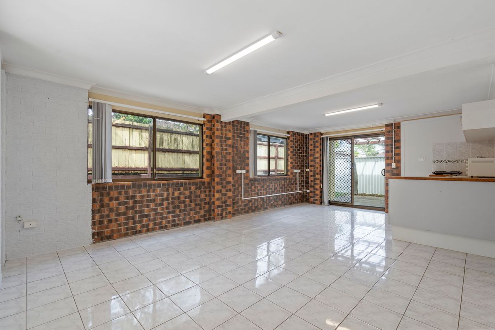
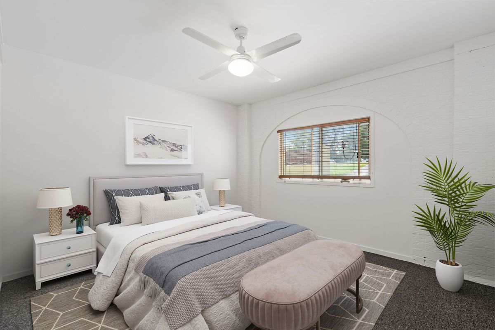
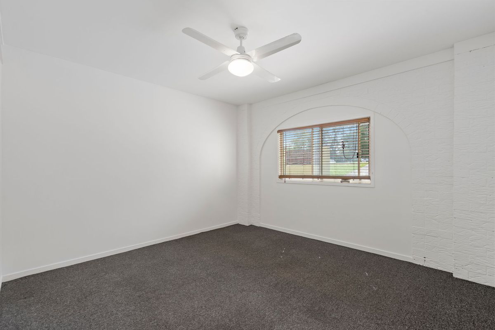
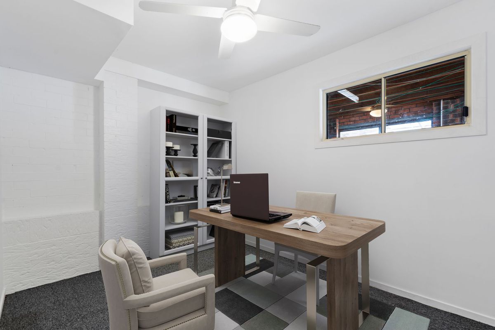
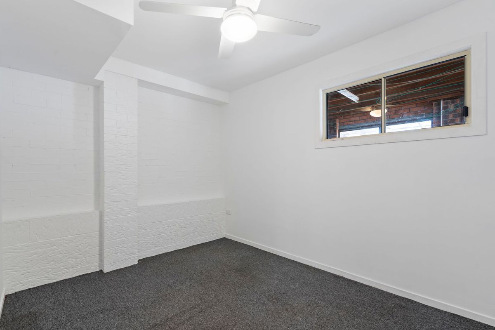
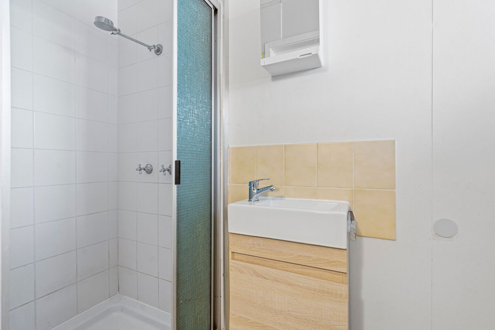
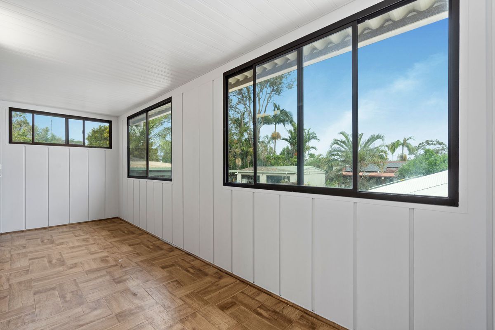
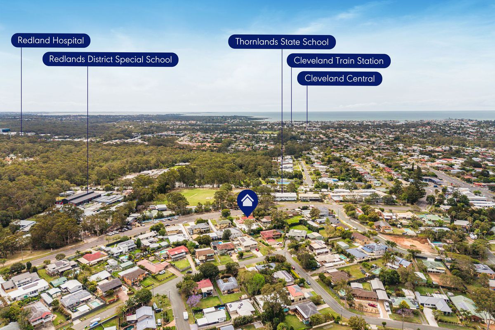
Description
This spacious and versatile home is perfect for extended families, offering separate living areas upstairs and downstairs. Enjoy ultimate privacy for grandparents, teenagers, or a home office, while still keeping everyone connected in a harmonious family setting. Perfect for multi-generational living, offering separate spaces for privacy while keeping loved ones close
Upstairs – Main Family Area:
* Three bedrooms with built-in robes and fans
* Family bathroom with bath and separate toilet
* Modern kitchen with new wall oven, cooktop, new dishwasher, and plenty of storage
* Open plan living, dining, and lounge areas
* Sunroom perfect for extra living space/rumpus room/home office area
* Balcony for coffee in the morning or wine at night
* Air conditioning
Downstairs – Self-Contained Separate Living:
* Enjoy peace of mind with a private, lockable door separating the downstairs area
* Two bedrooms
* Separate bathroom
* Kitchenette with good storage for independent living
* Spacious living, dining, and lounge areas
* Garage for one car and carport for two, plus extra space for a boat, van, or work vehicles
Location & Lifestyle:
* Close to Paradise Shopping Centre, local cafes, restaurants, and community facilities
* Nearby schools: Thornlands State School and Redlands District State School
* Parks, playgrounds, and walking tracks provide plenty of outdoor space
* Short drive to Redland Bay and Cleveland foreshore for weekend beach trips
* Easy access to public transport and major roads for commuting
* Virtual furniture included in the listing to help you imagine how the home could look and feel
* Property will be leased unfurnished
Register for an open home today, so you don't miss out! Applications prior to viewing are welcome!
Disclaimer: We have, in preparing this advertisement, used our best endeavours to ensure the information contained is true and accurate, but accept no responsibility and disclaim all liability in respect to any errors, omissions, inaccuracies, or misstatements contained. Virtual furniture has been added to the listing to help envision furniture placement and interior styling.
Heating & Cooling
Outdoor Features
Indoor Features
Other Features
Upstairs features a full kitchen, while the downstairs unit includes a kitchenette and a private entrance for added privacy



Your email address will not be published. Required fields are marked *